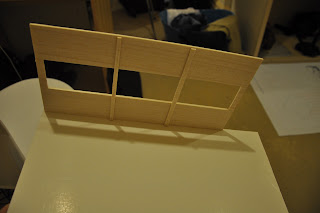 |
Villa Savoye was built under the principle of international style. One of the main thing about the Villa Savoye is its structural system, where Le Corbusier put pillar/pilotis around the building. There is a strong connection between the building and pillar, as the pilotis takes major part in supporting the decks.
Regarding its circulation aspect, Ramp in the villa savoye is a very strong contributor in identifying the movement around the building. For instance, Ramp can distinguish the movement experienced either by occupants of the buildings or guests. Therefore, the house can be simply divided into 2 main parts, which each of them corresponds to different people and their different use of the building. For instance, private or public area.
WINDOWS
Different from the other houses such as Villa Muller, the house is created to penetrate sunlight easily. I have observed two types of windows exist in the building. First is the one which is located at the ground floor, forming a U-shaped glass facade, while the second windows are located at the the first floor, surrounding the perimeter of the wall. I have noticed that no matter the space is positioned in the building, the sunlight can be easily achieved.

















































