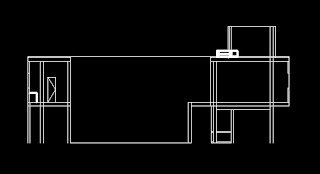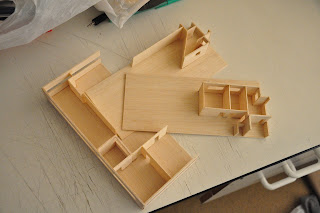





 Here are the pictures of the final model of Villa Savoye at scale of 1:100. As a group, I think we've collaborated quite well, in terms of dividing the works for this model. During the process, we prioritized to make this model as carefully, ambitiously and precisely as we can. So, architecture meaning can still be conveyed. We also tried to understand the architectural attitude that the building explores and represent that in this model.
Here are the pictures of the final model of Villa Savoye at scale of 1:100. As a group, I think we've collaborated quite well, in terms of dividing the works for this model. During the process, we prioritized to make this model as carefully, ambitiously and precisely as we can. So, architecture meaning can still be conveyed. We also tried to understand the architectural attitude that the building explores and represent that in this model.





























