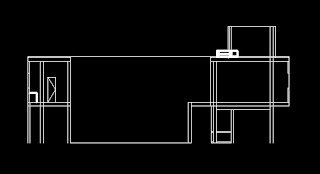


As stated on the brief, we are free to draw using either autocad or hand drawing. I honestly prefer autocad, since it basically more understandable and look more professional. As a young architect who will soon deal with drawings, I think it is a good start for me to try to be able to adapt more with AutoCAD, as architects are expected to have a mastery skill in using both computer software and hand. For this project, I try to make every lineweight in the drawing meaningful, as it is an indication of 'what is cut' and 'what is seen', especially in the section drawings. For instance, the thicker line weight is for the wall that is cut, while the thinner line is for furniture.
No comments:
Post a Comment